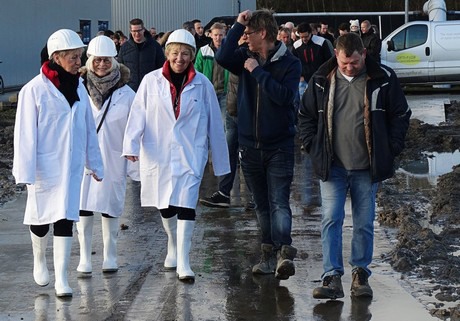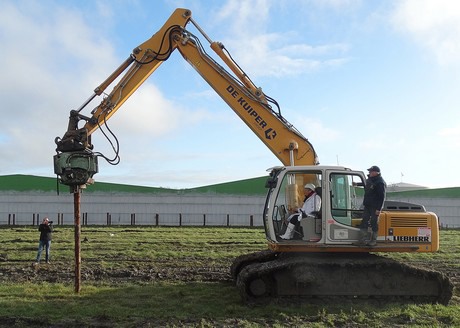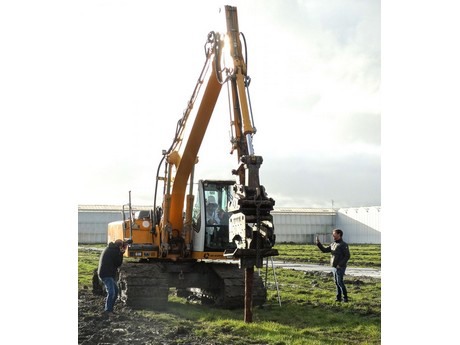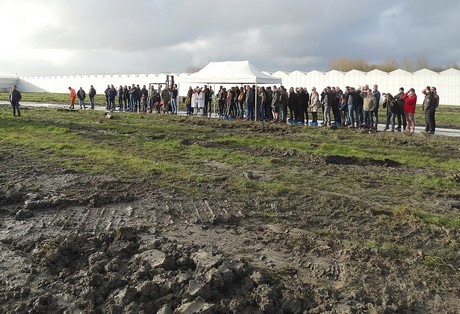
The facades of the new nursery will be partly equipped with isolated sandwich panels and 16 mm clear Polycarbonate plates. Technokas will be responsible for the entire integration of the installations in the greenhouse construction. Among others, three flat screen installations, but also roll screens from PDI, an installation for Next Generation Growing, and a cooling/heating installation from Certhon. Technokas also provides, for Hawe and WPS, the construction for a buffer and delivery system for the plants that will be grown in the nursery. The integration will be realised through a close cooperation between the well-known Opti-flor construction partners and Opti-flor's project team.


New expedition area
Later in spring, Technokas will expand the new nursery with another 1,000 m2 expedition area. This area will be built with a greenhouse construction on a concrete floor. The roof will be covered with isolated sandwich panels, 16 mm Polycarbonate plates and continuous roof ventilation. The facades will consist of isolated sandwich panels. The expedition area will get an extra loading and unloading pit next to the existing double loading pit.

Next to designing and the construction, Technokas also guides the construction. René Hendriks, grower at Opti-flor, has cooperated with Technokas since 2005. Their last project was completed in 2016; a phalaenopsis nursery of 69,000 m2. "We aim for long-term relationships; not only with our customers, but also with our suppliers", says Hendriks. "Thinking along with the client, that's what they do, and they do it well. They go all in and give a lot of support. They are eager to check and calculate everything in advance, but that's something we want as well. It's all about preparation and if that's done well, the project runs smoothly."
For more information
Technokas BV
+31 (0)174 240 545
Email: [email protected]
www.technokas.nl
