“Look”, Edward Verbakel points outwards from his new office, “the containers on the ships sailing on the Nieuwe Waterweg. They could contain our products, only the boats then have to go in the other direction.”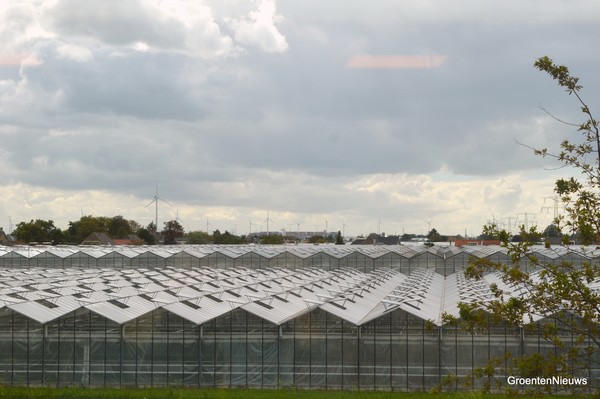 In the distance, looking out over the greenhouses, you can see the container ships sailing from Edward's office. Click here to enlarge
In the distance, looking out over the greenhouses, you can see the container ships sailing from Edward's office. Click here to enlarge
It is really evident that VB Group has settled in a unique location, right on the traffic circle at Westerlee in Westland in a 15-meter high building, with a greenhouse on the roof.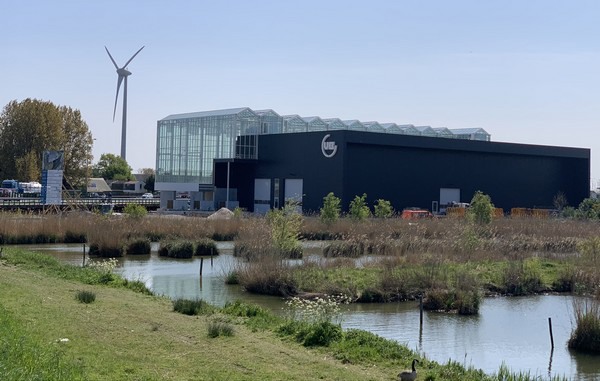 Next to the building 2000 square meters of water storage has been installed, in coordination with the Delfland Water Board. In addition, greenery still needs to be planted.
Next to the building 2000 square meters of water storage has been installed, in coordination with the Delfland Water Board. In addition, greenery still needs to be planted.
“This makes it immediately clear that we are active as a turnkey player in greenhouse horticulture and, moreover, thanks to the glass structure, we are reaching the fifteen meters. That was one of the requirements to be allowed to build here and to blend in well with the environment.”
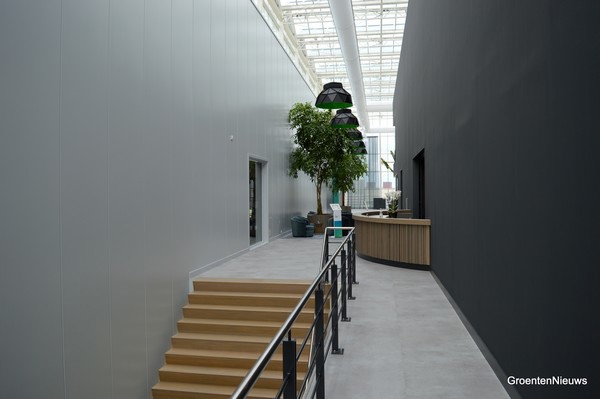
The entrance, where via a flight of stairs the reception, and behind it the atrium and offices can be reached. The industrial hall is behind the wall on the left
Short of space
In 2018, after all requirements had been met, VB Group was given the go-ahead from the municipality to build on the site where at the time a small greenhouse and company building were located. A considerable preparatory process preceded it. “In 2015 we were already fifteen years located at the De Lier auction site and it turned out that, despite three renovations, we were again short of space. A fourth renovation was economically no longer sensible and so the process was started to move and build a new construction.”
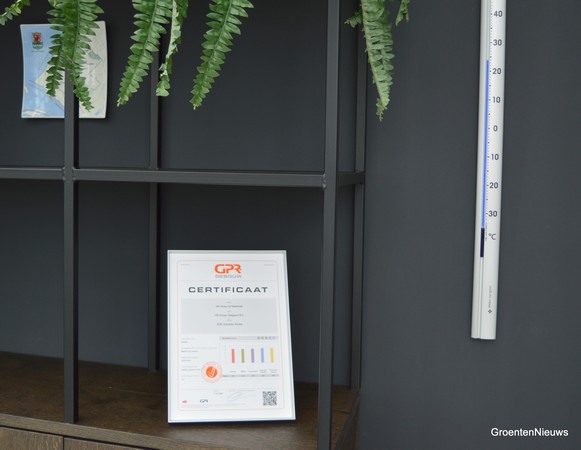
The certificate, of which VB is very proud, is placed in a nice spot in the atrium
Sustainability certificate
In the new building, with a GPR sustainability certificate with high scores in the areas of energy, environment, health, quality of use and future value, the company can continue to grow. Currently it employs about 45 people. The new building has room for about 15 more, for example for trainees. "Fitting them in well became an increasingly big challenge with the limited space in our former building."
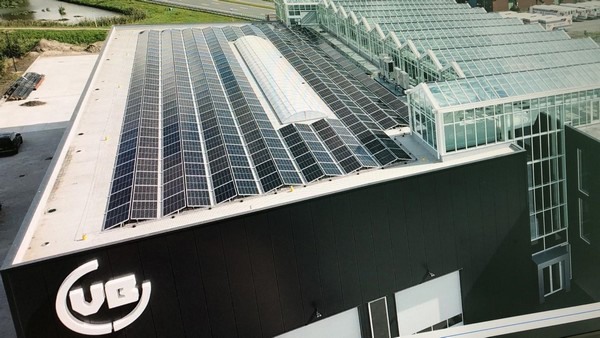
There are 390 solar panels on the roof of the industrial hall, generating 110,000 KWh per year and sufficient for VB to be energy neutral.
Homeworkers back
At the beginning of this year it was tense for a while. First, strong winds delayed the glazing of the greenhouse structure, and then came Covid-19. “Then almost everyone suddenly had to work from home and I thought for a moment: 'Why is it that we need such a large, new office?' But now that increasingly more colleagues are back in the office and we have all the space to apply the Covid-19 rules, is that immediately clear why and I am glad that we are now here."
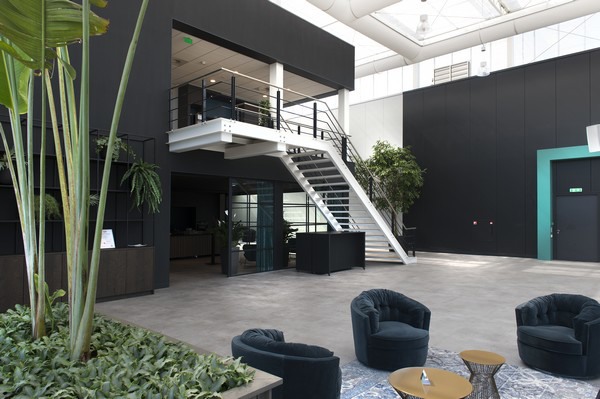
Under the stairs you enter the VB Café
Calling card
The new building also offers VB the possibility to organize events. The atrium, in a greenhouse form, lends itself well for this. “At the end of August, for example, we were able to organize a small-scale neighbours' day here and recently also students from The Hague University of Applied Sciences visited us. Our new building is immediately a nice calling card with which we can bind technical students.”
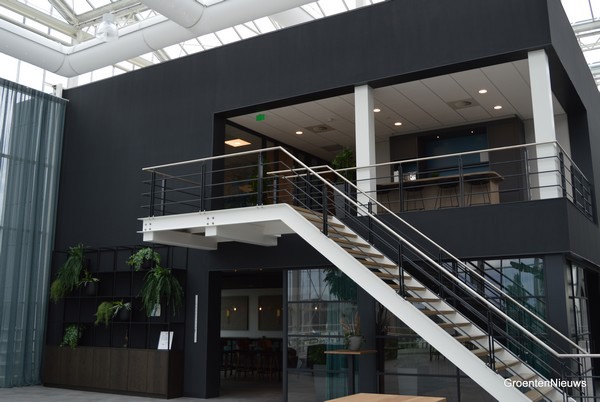
The office block in the new building has two floors
Special sun screens
As a turnkey player with total projects, energy and climate as focal points, it should come as no surprise that the building itself is also equipped with all technical conveniences. For example, the office spaces are all equipped with sit-stand desks and special sun screens helps both to keep out the sun and to provide insulation. "In the summer we extract the heat between the sun screens and glass to store it and use it elsewhere, while in the winter we blow in warm air between the screens and the glass as an extra insulation buffer."
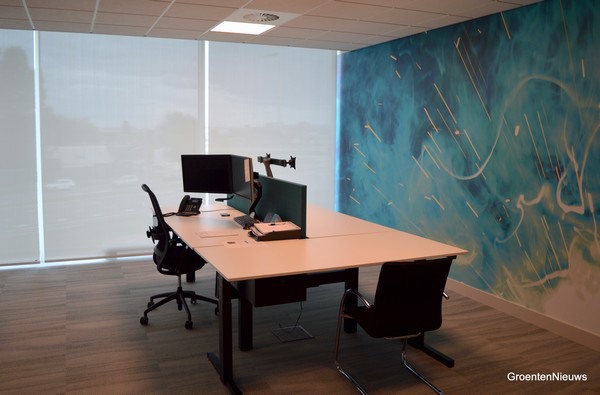
The offices are equipped with special sun screens
In the offices triple glass is used and in the atrium double-walled thermopane glass, the result of a careful consideration between ZTA (sun entry factor) and LTA (light entry factor). The choice of glass and sun screens also ensures sound insulation. "You don't actually hear the traffic here, while you see the cars and trucks coming and going."
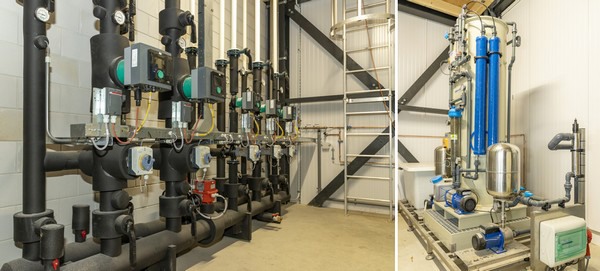
To make optimal use of solar generated electricity, heat and cold can be stored in two buffer tanks of 30,000 liters each that are incorporated underneath the building, with which the heat requirement for the night and the cooling requirement for the day can be balanced.
Gasless
Even apart from the in-house developed insulating sun screens, the building is cleverly constructed in terms of climatology. The building no longer has a gas connection, and heat pumps and heat-cold buffers heat and cool the atrium as well as the offices and the hall. “In time, we can connect to geothermal energy or hydrogen. The piping for this is already completed. We also use high-pressure atomization that is linked to a reverse osmosis installation, just like growers use it.”
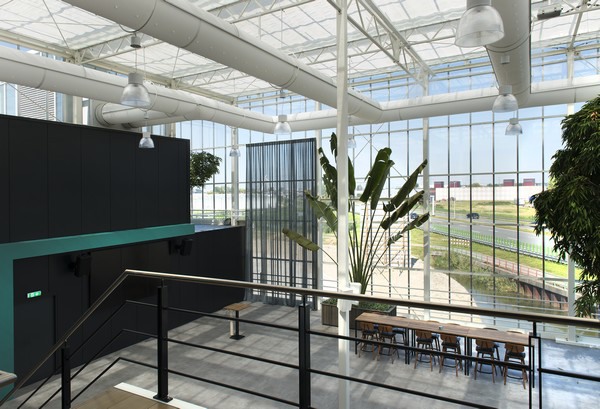
A high-pressure misting installation from MJ Tech can give the plants an extra cooling effect, but if the humidity in the outside air is high enough, the window vents can remain closed and the heat pumps provide enough cooling.
"Show that things can be done differently"
Although a major official opening has been delayed due to Covid-19, Edward has already had many pleasant reactions to the new building. “In a way, that is a reward for all the planning that has gone into the building. We want to tell the story of the sector with this building and also show that things can be done differently. If people see that and are enthusiastic about it, then that is great and it energizes us.”
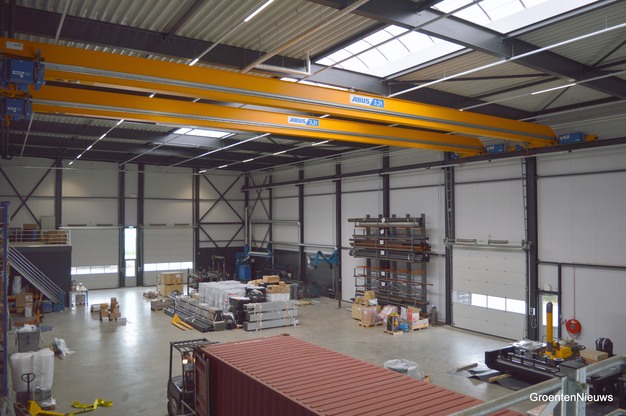
The industrial hall is fifty percent larger than the former hall and is now also equipped with a loading dock for trucks.
For example to start up new projects, like in China, for which a truck was docked that same afternoon.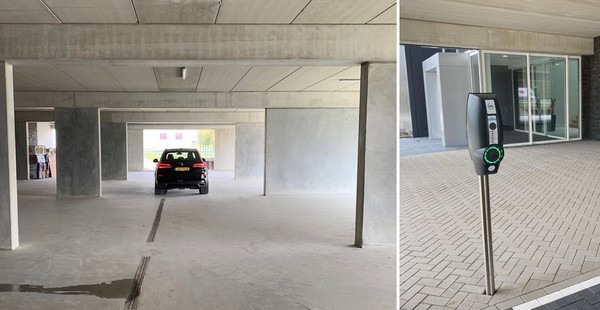 In order to achieve the required building height of fifteen meters and not having to work with four floors - “now the lines between colleagues remain nice and short” - the building has been 'lifted' by four meters and underneath the building there is room for 30 parking spaces where electric cars now can park and be charged.
In order to achieve the required building height of fifteen meters and not having to work with four floors - “now the lines between colleagues remain nice and short” - the building has been 'lifted' by four meters and underneath the building there is room for 30 parking spaces where electric cars now can park and be charged.
Photos: Kees Stuip, Rolf van Koppen Photography and GroentenNieuws
For more information:
VB Group
[email protected]
www.vb.nl










